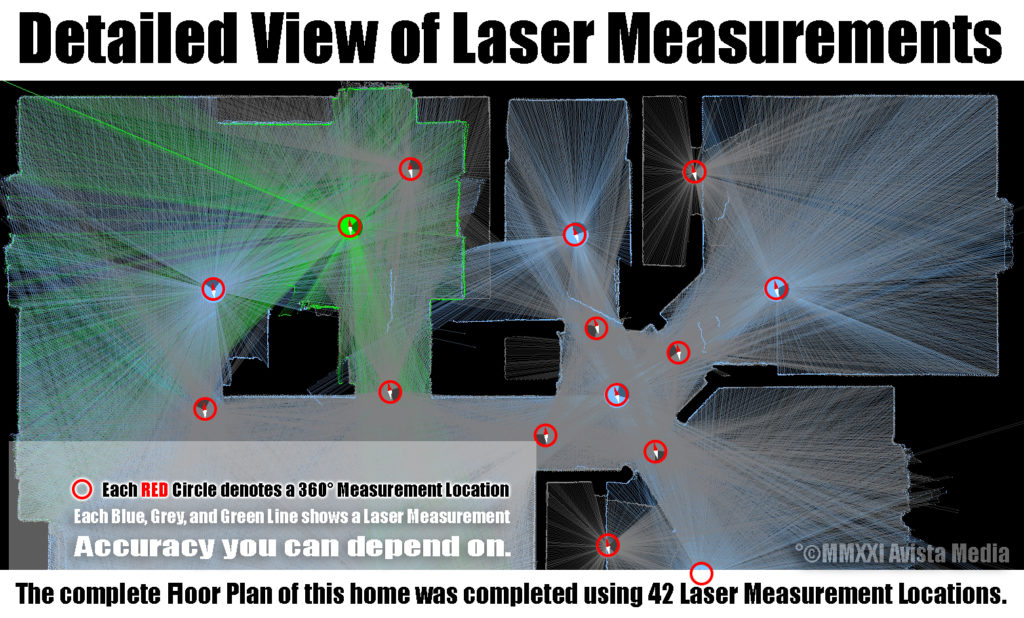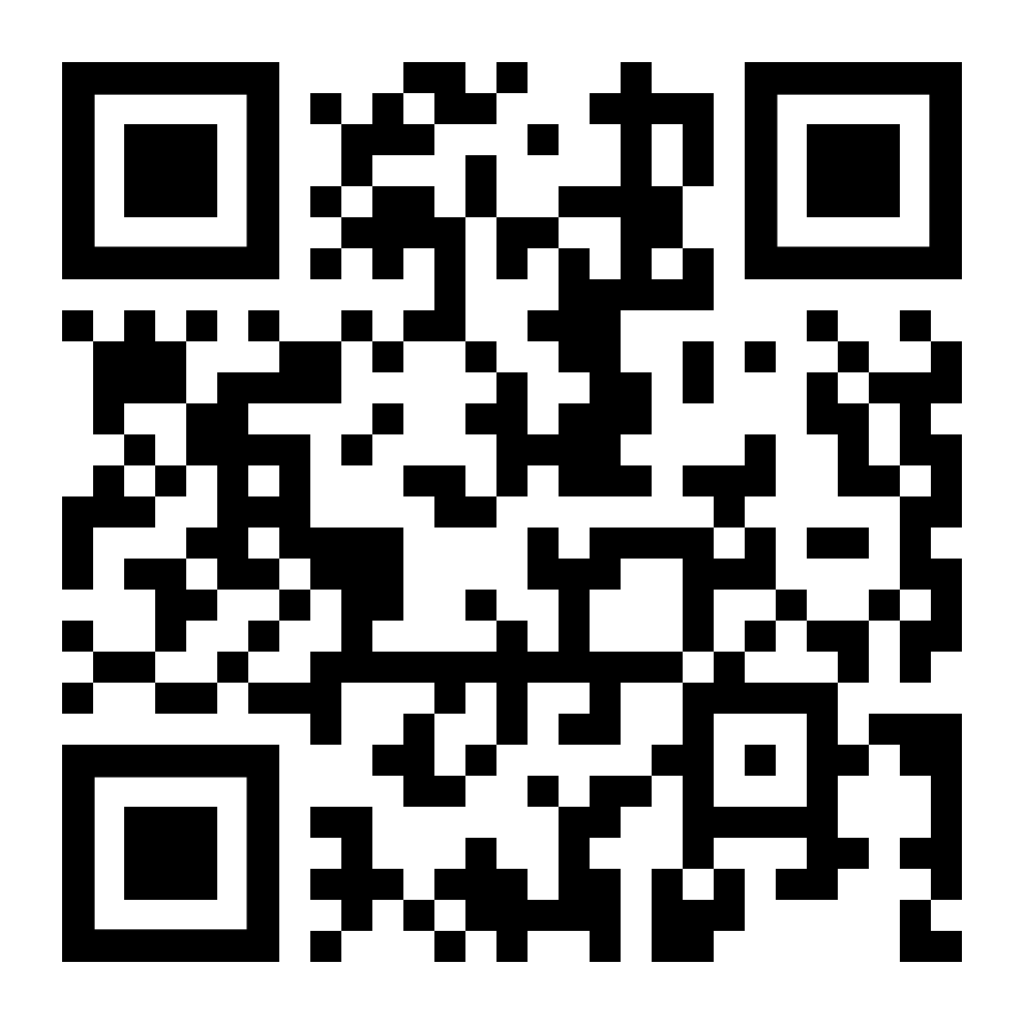Accurate Property Documentation
Share this: http://bit.ly/PropertyDocumentation
Create a Detailed Property Documentation Package of nearly any type or size facility that can be Branded and Secured as needed using our Industrial Class 3D Spacial Mapping Technology.
- Signature HDR Photography
- iGUIDE 3D Virtual Tour
- On-Screen Measurements
- Tag and Hot Spot Features
- Professionally Drafted “As-Built” Floor Plans
- BOMA or Standard Translations
- PDF, SVG, DXF/CAD
- Building and Floor Area Calculations
- Warehouse, Office, and Room Measurements
- Building Measurement Diagrams
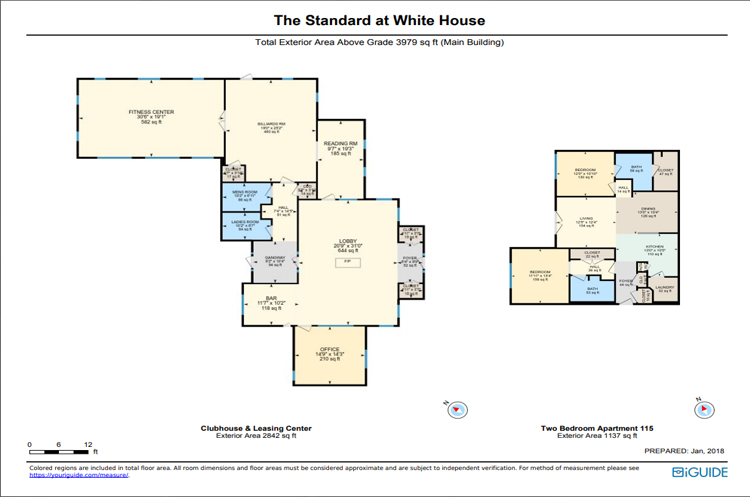
Defensable Measurements & Area Calculations.
The iGUIDE Mapping System has been measured to have only a 00.5% (or less ) dimensional uncertainty, and when combined with our defined method of Mapping Space using Overlapping 360° Laser Measurement Data gives you accuracy you can depend on.
Take a closer look at the image to the Left; Hand-Held Measuring Tapes and Lasers cannot possibly compare to the Millions of Tripod-Mounted Laser Measurements, granting you complete confidence in the accuracy of your Property Documentation Package.
Critical Property Information that can be securely shared with other departments and services as needed, at your fingertips, 24/7/365. Custom 3D Virtual Tour Views (Customized Copies) can be created to fit a specific need.
- Headquarters / Sales Offices
- Maintenance / Service Personnel
- IT / Utility Management
- Staff Training / Facility Management
- Construction / Architecture Reference
- Critical Authorities / Emergency Reference
- Asset / Insurance Documentation
- Construction Phase Documentation
- Brand Management / Remote Training
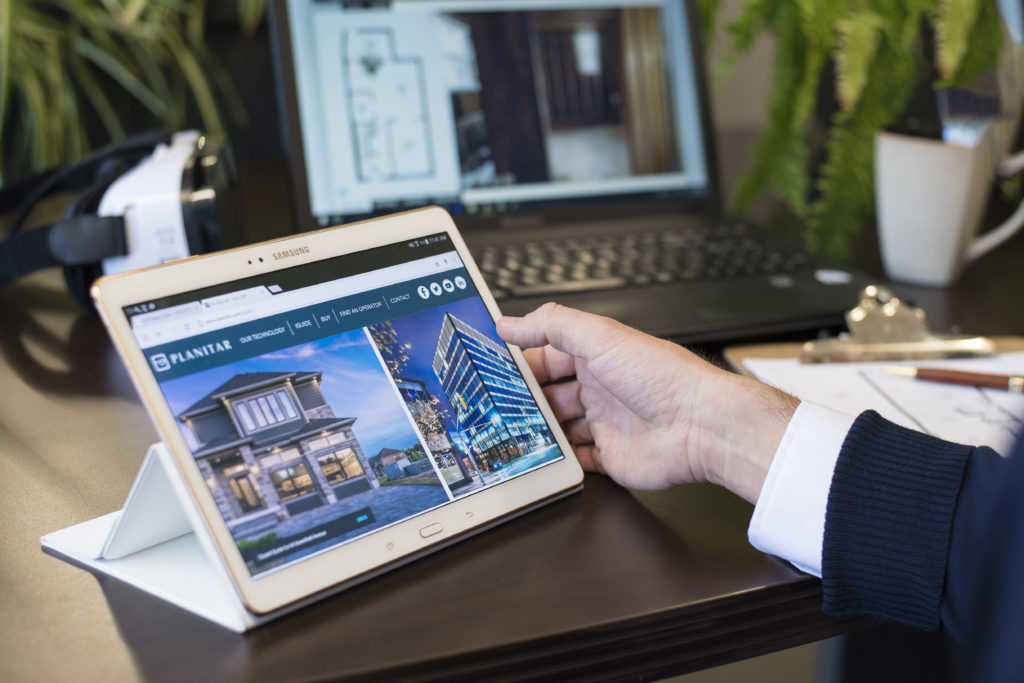
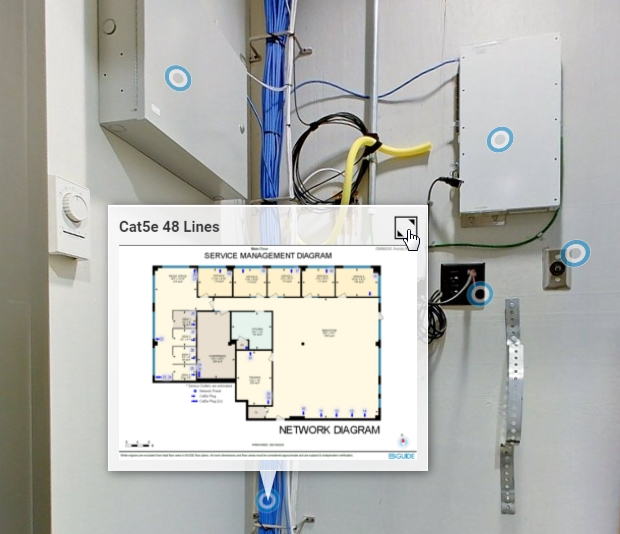
Facility Operations can easily Access Key Information as needed. Design, Architectural, Construction, Project Management, and Sales Teams can have access to project information independently and simultaneously.
Interactive Tags (clickable Hot Spots) can be used to provide more detailed information than ever before. Customize Tour Views for Facility Management, Staff Training, Construction, Commercial or Residential Rentals & Sales and more.
- Construction / Architectural Details
- IT Closets / Electrical Rooms
- Vacant / Staged Marketing Views
- Facility / Inventory Management
- Facility Features / Sales Information
- Equipment / Feature Use Manuals
- Settings / Configuration Guides
- Update / Maintenance Details and Logging
Take a look around this example:
(only a few viewpoints are shown in this custom tour to present a few examples)
CONNECT WITH US TODAY
M ~ F / 10a ~ 4p

